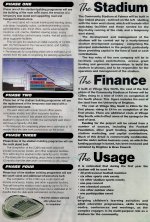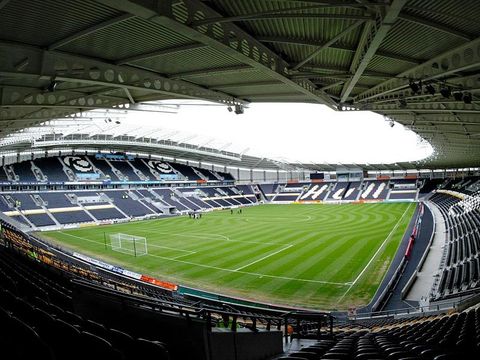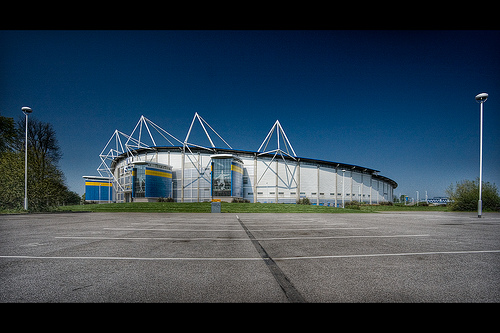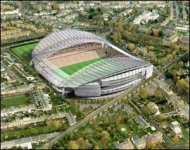Interestingly enough I am pretty sure the architects who designed that stadium also did the Amex. I seem to remember that at one of the first stadium forums at Hove Town Hall about 10-12 years ago Dick Knight introduced these 2 guys who were among the audience and said that they also designed the Sydney Olympic Stadium...Anyone else remember this?
This is the original graphic of the Falmer Stadium and as you can see, it has not changed much from the finished article:

Albion & England forever.
Thimble Keegan
Rustington BHA
Company I work did the QS.
KSS were the architect.







