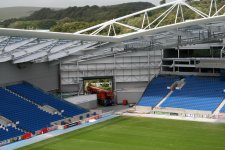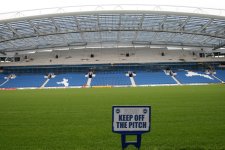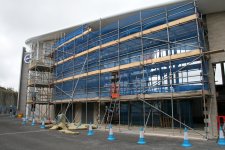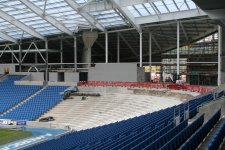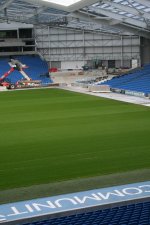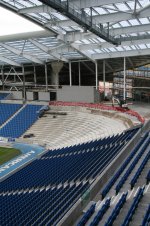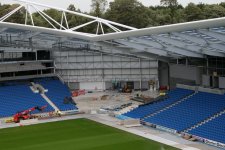You are using an out of date browser. It may not display this or other websites correctly.
You should upgrade or use an alternative browser.
You should upgrade or use an alternative browser.
Amex from the inside
- Thread starter Duncan Muir
- Start date
More options
Who Replied?Duncan Muir
New member
- Thread starter
- #2
ferring seagull
Well-known member
- Dec 30, 2010
- 4,607
22 June 2012 (5 of 7)
Ah Well !
These are excellent - Many thanks !
windowlicker
New member
- Aug 22, 2009
- 254
nice one
I know it is meant to be this way, but Why is one of the corners so shallow?
Looking at the plans, you can see that the SE corner seating will actually be in two sections with a disabled fans platform dividing them. They have only constructed the lower section so far.

It will get bigger (said the vicar to the actress)
dingodan
New member
- Feb 16, 2011
- 10,080
Looking at the plans, you can see that the SE corner seating will actually be in two sections with a disabled fans platform dividing them. They have only constructed the lower section so far.
It will get bigger (said the vicar to the actress)
Thanks, do u know if all the corners will be filled? and will they all be filled to the depth of the North/South stands?
Thanks.
Yup, SE & SW corners this summer & NE & NW next summer. Can't link the plans but they are on NSC somewhere. SW & NW will be the full depth but SE & NE will be 75% the depth of north/south stands with NE having a massive gap in the middle for veichle access. Hope this helps. 

dingodan
New member
- Feb 16, 2011
- 10,080
Yup, SE & SW corners this summer & NE & NW next summer. Can't link the plans but they are on NSC somewhere. SW & NW will be the full depth but SE & NE will be 75% the depth of north/south stands with NE having a massive gap in the middle for veichle access. Hope this helps.
Cheers for that

Sussex Nomad
Well-known member
Looking at the plans, you can see that the SE corner seating will actually be in two sections with a disabled fans platform dividing them. They have only constructed the lower section so far.
It will get bigger (said the vicar to the actress)
Thank God for that, it looks totally out of sync as it is!
I am sooooo looking forward to this
AMEX expansion plans revealed
Last edited:
Great pics, thx
Probably been asked before but the more I see this work the more I wonder why didn't they do it at the outset and leave it empty? The incremental cost of doing it now must be several £M and the only risk of doing it all in one go would have been not getting planning, which I wouldn't have thought likely.
Also thought the same about M25 btw!!
Probably been asked before but the more I see this work the more I wonder why didn't they do it at the outset and leave it empty? The incremental cost of doing it now must be several £M and the only risk of doing it all in one go would have been not getting planning, which I wouldn't have thought likely.
Also thought the same about M25 btw!!
chrissyboy01
New member
- Sep 24, 2011
- 471
Looking grand
DarrenFreemansPerm
⭐️⭐️⭐️⭐️
Can't wait to see it in all its splendour again!
Gullzone
New member
Great pics - I can see my new seat area in ESU to the south side of half way line, cant wait
Lincoln Imp
Well-known member
- Feb 2, 2009
- 5,964
I really don't like the typography of that Keep off the pitch sign.
Jack Straw
I look nothing like him!
Well played Duncan.
You succeeded where I failed yesterday.
Great photos.
You succeeded where I failed yesterday.
Great photos.

