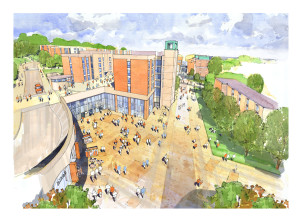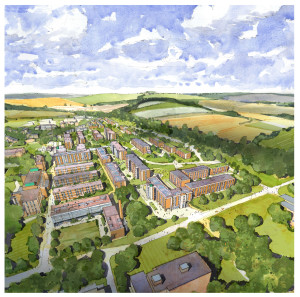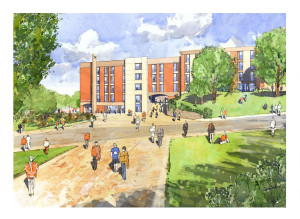Knotty
Well-known member
Don't need to be in possession of many 'facts' to be able to deduce that the cancer unit was added to the hotel application purely and simply as a sweetener.[/QUOTE
Personally, I'd prefer to know a lot more about it before jumping to cynical conclusions.








